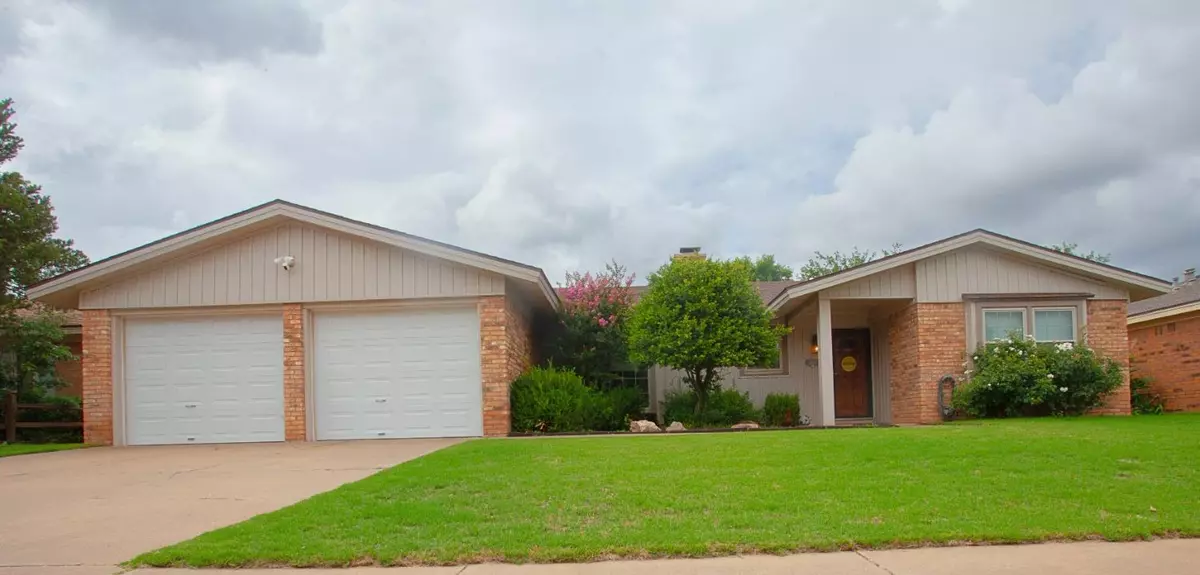
4526 77th Street Lubbock, TX 79424
3 Beds
2 Baths
2,092 SqFt
UPDATED:
10/24/2024 12:02 AM
Key Details
Property Type Single Family Home
Sub Type 1 Story
Listing Status Active
Purchase Type For Sale
Square Footage 2,092 sqft
Price per Sqft $121
Subdivision 716
MLS Listing ID 202408946
Style 1 Story,Traditional
Bedrooms 3
Full Baths 2
HOA Fees $155
HOA Y/N Yes
Year Built 1974
Annual Tax Amount $4,388
Lot Size 7,840 Sqft
Acres 0.18
Property Description
Location
State TX
County Lubbock
Area 7
Zoning 7
Direction Take 82nd West to Utica Ave. Take a right turn onto Utica. Take Utica North to 77th Street. Turn right onto 77th St. 4526 is the sixth house down on the left-hand side.
Rooms
Master Bedroom 17.70 x 13.11
Bedroom 2 13.11 x 11.00
Bedroom 3 14.00 x 11.90
Bedroom 4 0.00 x 0.00
Bedroom 5 0.00 x 0.00
Living Room 24.90 x 16.20
Dining Room 16.00 x 9.60
Kitchen 13.30 x 11.00 Breakfast Bar, Countertops, Dishwasher, Disposal, Electric, Freestanding Range, Microwave, Pantry, Wood Paint Cabinets
Family Room 0.00 x 0.00
Interior
Interior Features Bookcase(s), Ceiling Fan(s), Pull Down Stairs, Walk-in Closet, Wet Bar, Window Coverings
Heating Central Gas
Cooling Central Electric
Fireplaces Number 1
Fireplaces Type Gas Logs, Living
Equipment Electric Opener
Heat Source Central Gas
Exterior
Exterior Feature Fenced, Landscaped, Patio-Non Covered
Garage Spaces 2.0
Utilities Available Electric Connection, Freezer Space, Laundry Room, Storage
Roof Type Composition
Building
Foundation Slab
Structure Type Brick
Schools
Elementary Schools Elementary
Middle Schools Jr. High
High Schools High School
School District Lubbock Isd
Others
Restrictions None
Tax ID R64739






