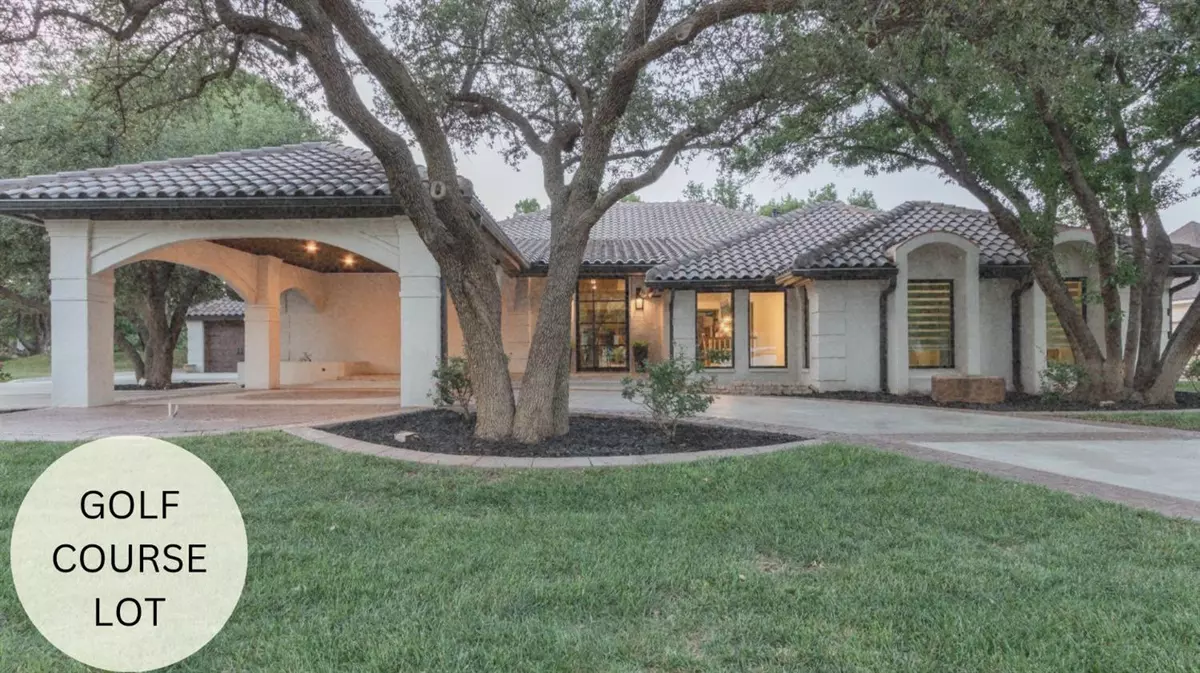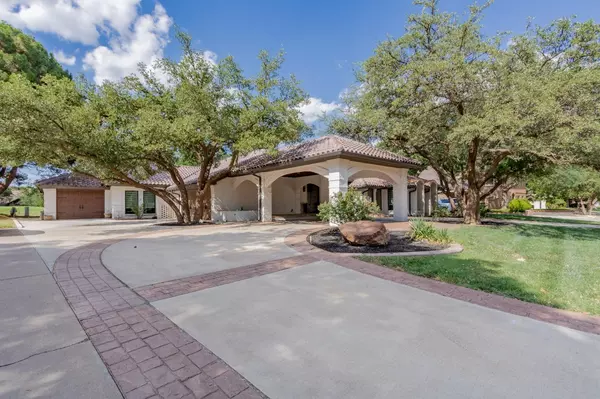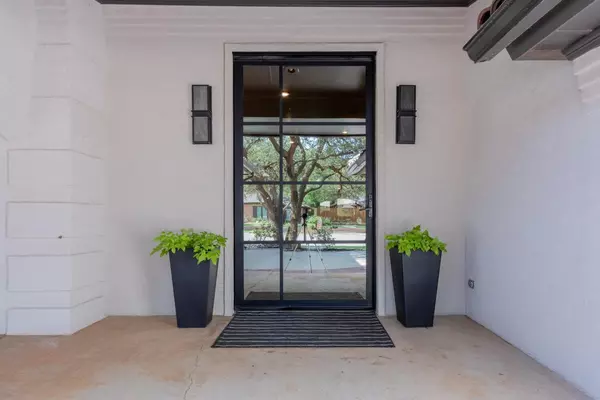
4712 96th Street Lubbock, TX 79424
4 Beds
6 Baths
4,769 SqFt
UPDATED:
11/20/2024 05:29 PM
Key Details
Property Type Single Family Home
Sub Type 2 Story
Listing Status Active
Purchase Type For Sale
Square Footage 4,769 sqft
Price per Sqft $166
Subdivision 710
MLS Listing ID 202409781
Style 2 Story,Mediterranean,Traditional
Bedrooms 4
Full Baths 4
Half Baths 2
HOA Y/N No
Year Built 1982
Annual Tax Amount $10,196
Lot Size 0.306 Acres
Acres 0.3059
Property Description
Location
State TX
County Lubbock
Area 7
Zoning 7
Direction from 98th, go north on Salisbury, take a left on 96th. House will be on the north side of the street.
Rooms
Family Room Fireplace(s)
Other Rooms Bonus Room
Basement Wet Bar
Master Bedroom 16.90 x 19.70
Bedroom 2 13.60 x 13.30
Bedroom 3 13.70 x 9.50
Bedroom 4 14.30 x 10.11
Bedroom 5 14.30 x 10.11
Living Room 18.10 x 20.11
Dining Room 14.10 x 16.10
Kitchen 16.80 x 13.11 Breakfast Bar, Built-in Fridge, Countertops, Dishwasher, Disposal, Gas, Island, Microwave, Oven-Commercial, Pantry, Wood Stain Cabinets
Family Room 13.70 x 29.20 Fireplace(s)
Interior
Interior Features Ceiling Fan(s), Walk-in Closet
Heating Central Gas
Cooling Central Electric
Fireplaces Number 2
Fireplaces Type Family, Gas Logs, Master Bedroom
Equipment Electric Opener, Two Water Heaters
Heat Source Central Gas
Exterior
Exterior Feature Golf Course Lot, Landscaped, Patio-Covered, Sprinkler System
Garage Spaces 3.0
Utilities Available Laundry Room, Sink, Storage
Roof Type Tile
Building
Foundation Slab
Structure Type Brick,Stucco
Schools
Elementary Schools Elementary
Middle Schools Jr. High
High Schools High School
School District Lubbock Isd
Others
Tax ID R115801






