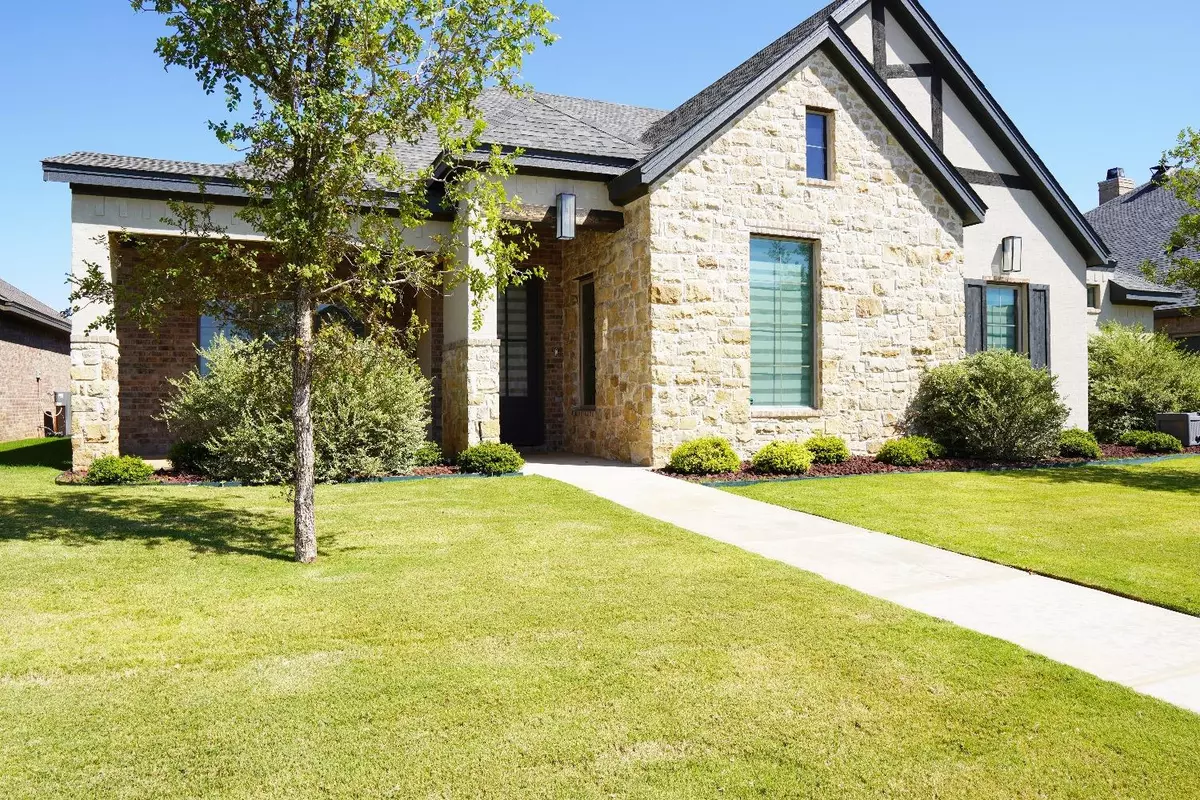
502 N 11th Street Wolfforth, TX 79382
4 Beds
3 Baths
2,379 SqFt
UPDATED:
10/22/2024 04:39 PM
Key Details
Property Type Single Family Home
Sub Type 1 Story
Listing Status Active
Purchase Type For Sale
Square Footage 2,379 sqft
Price per Sqft $182
Subdivision 22D
MLS Listing ID 202412971
Style 1 Story,Traditional
Bedrooms 4
Full Baths 3
HOA Y/N No
Year Built 2021
Annual Tax Amount $10,305
Lot Size 7,810 Sqft
Acres 0.1793
Property Description
Location
State TX
County Lubbock
Area Wolfforth
Zoning Wolfforth
Rooms
Master Bedroom 0.00 x 0.00
Bedroom 2 0.00 x 0.00
Bedroom 3 0.00 x 0.00
Bedroom 4 0.00 x 0.00
Bedroom 5 0.00 x 0.00
Living Room 0.00 x 0.00
Dining Room 0.00 x 0.00
Kitchen 0.00 x 0.00 Countertops, Disposal, Freestanding Range, Gas, Island, Microwave, Oven-Double, Pantry, Wood Paint Cabinets
Family Room 0.00 x 0.00
Interior
Interior Features Bookcase(s), Ceiling Fan(s), Window Coverings
Heating Central Gas
Cooling Central Electric
Fireplaces Number 1
Fireplaces Type Gas Logs, Living
Equipment Electric Opener, Water Softener-Owned
Heat Source Central Gas
Exterior
Exterior Feature Sprinkler System
Garage Spaces 2.0
Utilities Available Laundry Room, Storage
Roof Type Composition
Building
Foundation Slab
Structure Type Brick,Masonite,Stone,Stucco,Wood
Schools
Elementary Schools Elementary
Middle Schools Jr. High
High Schools High School
School District Frenship Isd
Others
Restrictions Deed Restrictions
Tax ID R172015






