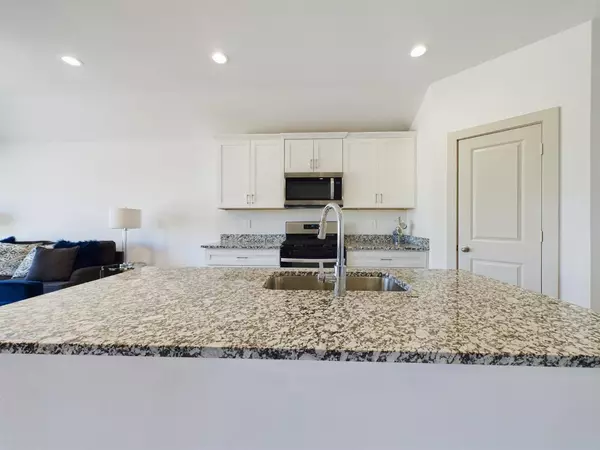
7430 8th Street Lubbock, TX 79416
4 Beds
3 Baths
1,727 SqFt
OPEN HOUSE
Sun Nov 24, 12:00pm - 5:00pm
Sat Nov 30, 12:00pm - 5:00pm
Sun Dec 01, 12:00pm - 5:00pm
UPDATED:
11/23/2024 05:34 AM
Key Details
Property Type Single Family Home
Sub Type 1 Story
Listing Status Active
Purchase Type For Sale
Square Footage 1,727 sqft
Price per Sqft $134
Subdivision 806
MLS Listing ID 202415209
Style 1 Story,Traditional
Bedrooms 4
Full Baths 2
Half Baths 1
HOA Fees $250
HOA Y/N Yes
Year Built 2024
Annual Tax Amount $3,971
Lot Size 6,494 Sqft
Acres 0.1491
Property Description
Location
State TX
County Lubbock
Area 8
Zoning 8
Rooms
Master Bedroom 0.00 x 0.00
Bedroom 2 0.00 x 0.00
Bedroom 3 0.00 x 0.00
Bedroom 4 0.00 x 0.00
Bedroom 5 0.00 x 0.00
Living Room 0.00 x 0.00
Dining Room 0.00 x 0.00
Kitchen 0.00 x 0.00
Family Room 0.00 x 0.00
Interior
Interior Features Ceiling Fan(s), Walk-in Closet
Heating Central Gas
Cooling Central Electric
Equipment Electric Opener, Tankless WaterHeater
Heat Source Central Gas
Exterior
Exterior Feature Fenced, Patio-Covered, Sprinkler System
Garage Spaces 2.0
Pool No
Roof Type Composition
Building
Foundation Slab
Structure Type Brick
Schools
Elementary Schools Elementary
Middle Schools Jr. High
High Schools High School
School District Frenship Isd
Others
Restrictions Subdivision Restrict
Tax ID R347357






