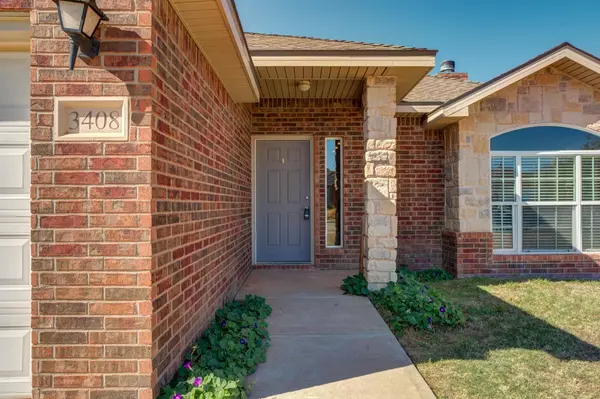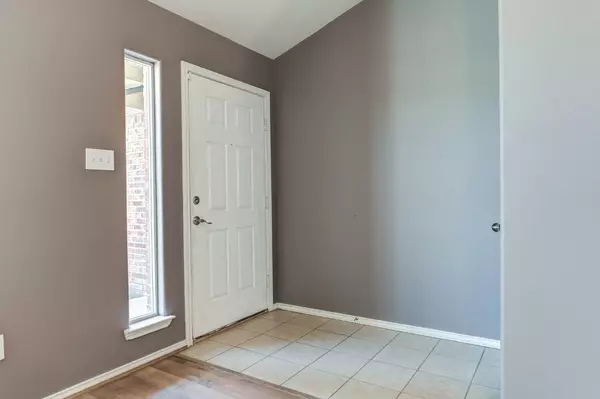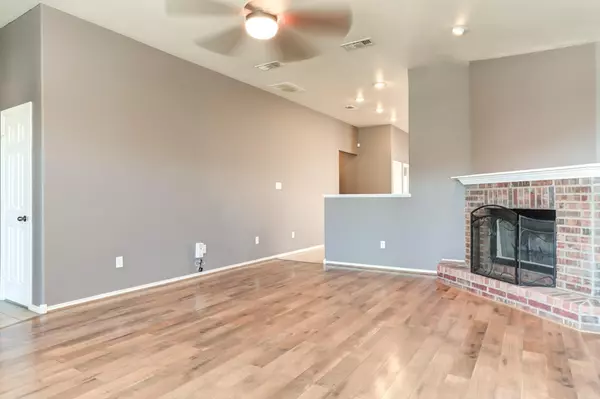
3408 Oak Ridge Lubbock, TX 79407
3 Beds
2 Baths
1,887 SqFt
UPDATED:
11/11/2024 08:35 PM
Key Details
Property Type Single Family Home
Sub Type 1 Story
Listing Status Active
Purchase Type For Sale
Square Footage 1,887 sqft
Price per Sqft $126
Subdivision 702
MLS Listing ID 202415124
Style 1 Story
Bedrooms 3
Full Baths 2
HOA Fees $336
HOA Y/N Yes
Year Built 2007
Annual Tax Amount $4,545
Lot Size 6,599 Sqft
Acres 0.1515
Property Description
Location
State TX
County Lubbock
Area 7
Zoning 7
Direction West on 34th & Milwaukee. First left into Milwaukee Ridge on Pontiac. Take first left then left on Oak Ridge
Rooms
Other Rooms None
Master Bedroom 14.10 x 18.30
Bedroom 2 10.80 x 12.70
Bedroom 3 10.80 x 12.10
Bedroom 4 0.00 x 0.00
Bedroom 5 0.00 x 0.00
Living Room 19.60 x 15.90
Dining Room 0.00 x 0.00
Kitchen 12.70 x 12.90 Countertops, Dishwasher, Disposal, Electric, Formica, Freestanding Range, Microwave, Pantry, Wood Stain Cabinets
Family Room 0.00 x 0.00
Interior
Interior Features Ceiling Fan(s), Walk-in Closet, Window Coverings
Heating Central Electric
Cooling Central Electric
Fireplaces Number 1
Fireplaces Type Living
Equipment Electric Opener
Heat Source Central Electric
Exterior
Exterior Feature Fenced, Patio-Covered
Garage Spaces 2.0
Utilities Available Freezer Space, Laundry Room, Storage
Roof Type Composition
Building
Foundation Slab
Structure Type Brick
Schools
Elementary Schools Elementary
Middle Schools Jr. High
High Schools High School
School District Frenship Isd
Others
Restrictions Deed Restrictions
Tax ID R308684






