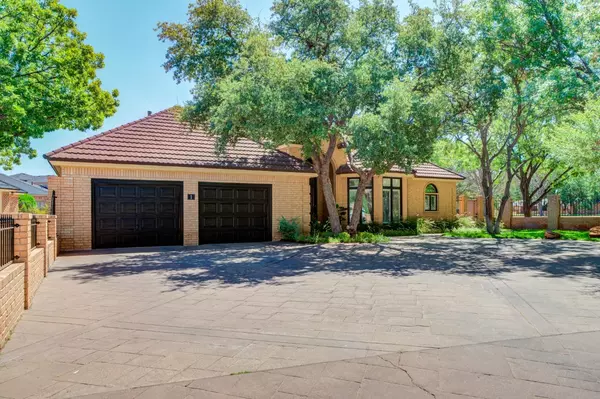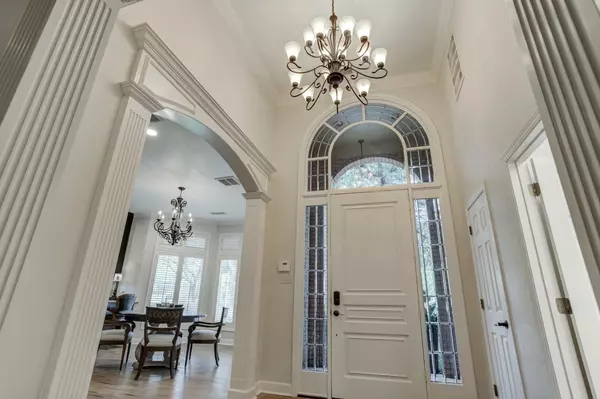
5010 91st Street Lubbock, TX 79424
3 Beds
4 Baths
4,146 SqFt
OPEN HOUSE
Sat Nov 30, 2:00pm - 4:00pm
Sun Dec 01, 2:00pm - 4:00pm
UPDATED:
11/19/2024 03:28 PM
Key Details
Property Type Single Family Home
Sub Type 1 Story
Listing Status Active
Purchase Type For Sale
Square Footage 4,146 sqft
Price per Sqft $174
Subdivision 710
MLS Listing ID 202415856
Style 1 Story
Bedrooms 3
Full Baths 2
Half Baths 2
HOA Fees $1,200
HOA Y/N Yes
Year Built 1993
Annual Tax Amount $8,475
Lot Size 0.264 Acres
Acres 0.2643
Property Description
Location
State TX
County Lubbock
Area 7
Zoning 7
Rooms
Family Room Special Ceiling
Other Rooms 2+ Living Areas, Bonus Room
Master Bedroom 0.00 x 0.00
Bedroom 2 0.00 x 0.00
Bedroom 3 0.00 x 0.00
Bedroom 4 0.00 x 0.00
Bedroom 5 0.00 x 0.00
Living Room 0.00 x 0.00
Dining Room 0.00 x 0.00
Kitchen 0.00 x 0.00 Breakfast Bar, Built-in Fridge, Countertops, Dishwasher, Disposal, Gas, Microwave, Oven-Cooktop, Oven-Double, Pantry, Wood Paint Cabinets
Family Room 0.00 x 0.00 Special Ceiling
Interior
Interior Features Bookcase(s), Ceiling Fan(s), Plantation Shutters, Pull Down Stairs, Walk-in Closet, Window Coverings
Heating Central Gas, Mini Split
Cooling Central Electric, Mini Split
Fireplaces Number 1
Fireplaces Type Gas Logs, Gas Starter, Living
Equipment Electric Opener, Recirc Hot Water, Two Water Heaters, Water Softener-Owned
Heat Source Central Gas, Mini Split
Exterior
Exterior Feature Fenced, Golf Course Lot, Landscaped, Patio-Covered, Sprinkler System
Garage Spaces 3.0
Utilities Available Electric Connection, Freezer Space, Laundry Room, Storage
Roof Type Composition,Metal
Building
Foundation Slab
Structure Type Brick
Schools
Elementary Schools Elementary
Middle Schools Jr. High
High Schools High School
School District Lubbock Isd
Others
Restrictions Deed Restrictions
Tax ID R55918






